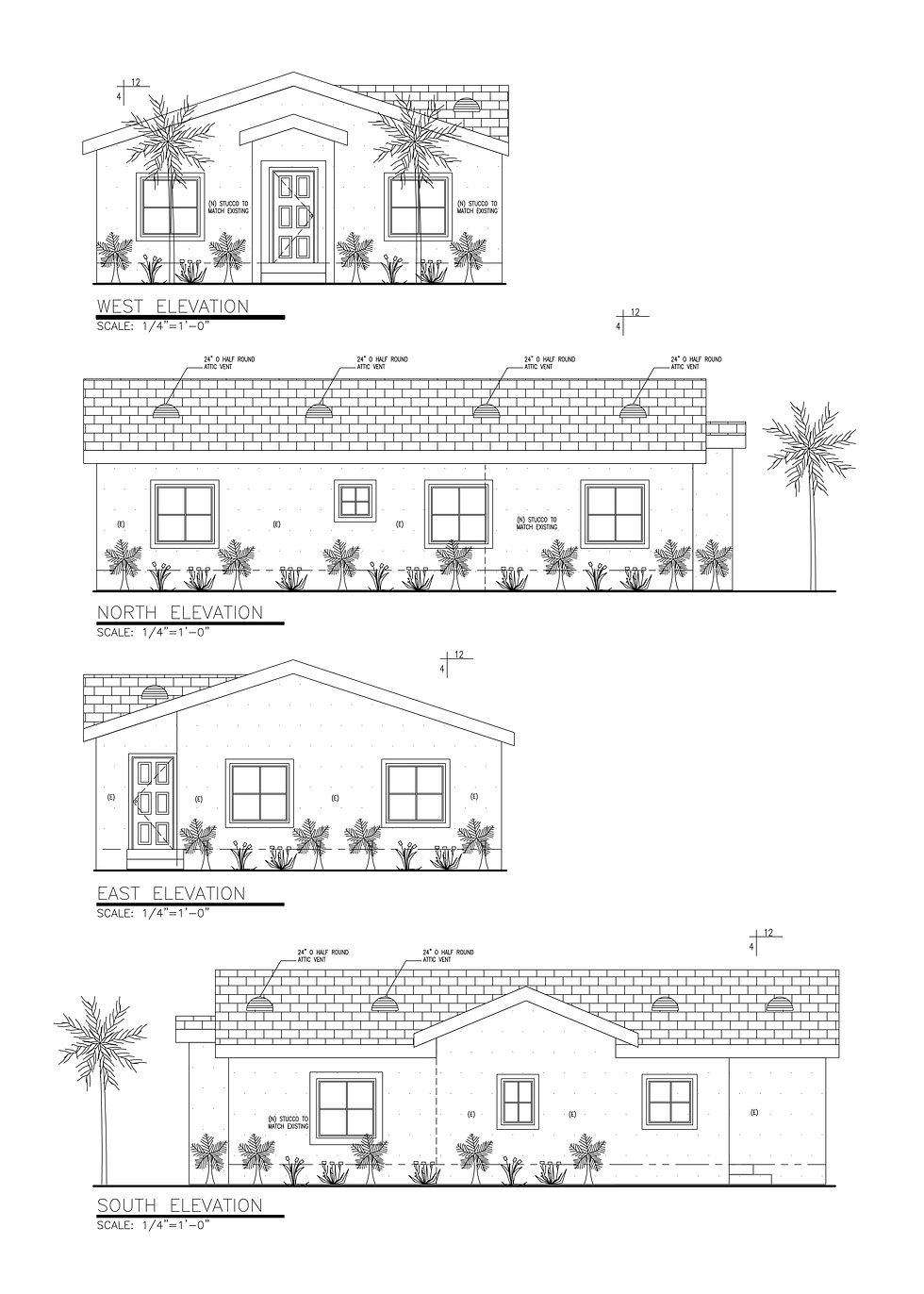top of page
RESIDENTIAL
Every family deserves to live in a home they love. We listen to our clients' specific needs and our job is to provide design solutions, not impose idealistic designs.

Front Rendering

FLOOR PLANS

NORTH AND EAST ELELVATION

Front Rendering
RAMIREZ RESIDENCE
-
Floor plan and Elevation Design
-
Interior Remodel of an existing SFH
-
Added a 1,800 Sq.Ft.

1011 E. 65th St Front Rendering v5

FLOOR PLANS

Elevations

1011 E. 65th St Front Rendering v5
INGLEWOOD DUPLEX
-
Floor plan and Elevation Design
-
Interior Remodel of an existing SFH
-
Added a 2nd unit 1,200 Sq.Ft. 2-story

GIS Apartment Renderings

6th & Junction Ave. Floor Plan

6th & Junction Ave. Elevations

GIS Apartment Renderings
GIS APARTMENTS
-
Floor plan and Elevation Design
-
21,000 sq.ft.
-
12 Unit Apartment Complex

7514 JABONERIA RD SFH

7514 Jaboneria Rd. Floor Plan

7514 Jaboneria Rd. Elevation

7514 JABONERIA RD SFH
BARCENAS RESIDENCE
-
Single Family Remodel
-
690 Sq.Ft. Addition

3568 Beck Ave. Renderings

3568 Beck Ave. Floor Plans

3568 Beck Ave. Elevations

3568 Beck Ave. Renderings
CARABELLO RESIDENCE
-
Single Family Remodel
-
106 Sq.Ft. Addition
-
Conversation of patio into 2nd bedroom

1513 S Acacia Renderings

1513 S. Acacia Floor Plan

1513 S. Acacia Elevations

1513 S Acacia Renderings
ANZALDO RESIDENCE
-
Single Family Remodel
-
732 Sq.Ft. addition
-
Addition of 2 Car Garage, 2 Bedrooms, 1 Bath, Master Bedroom with Master Bath

7514 Jaboneria Rd. Elevations MFH

7514 Jaboneria Rd. Floor Plans

7514 Jaboneria Rd. Elevations

7514 Jaboneria Rd. Elevations MFH
BARCENAS RESIDENCE
-
Multi-family house
-
Addition of (2) 1,599 Sq.Ft. Two Story Units
bottom of page



